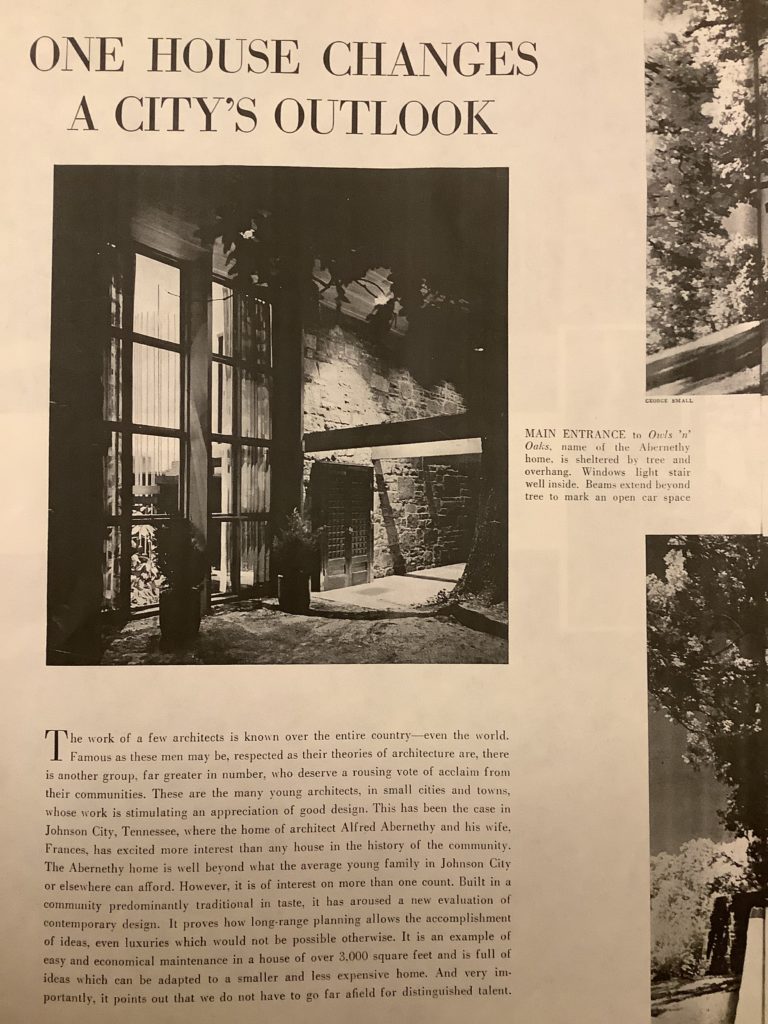
Structure: Alfred Abernethy residence (called Owls & Oaks)
Location: Johnson City, Tennessee
Architect: Alfred Abernethy
Date: 1951
[Editor’s note: the house we’re featuring today will be for sale later this week. We’ll update the blog with the listing link when it hits!]
Story: If you’ve visited this site often, you’ll no doubt notice that we have a special affinity for the residences architects design for themselves. Today’s house is easily one of the greatest architectural residences we’ve discovered. Our discovery starts in the Tri Cities area of Tennessee, the region comprised of Kingsport, Johnson City, and Bristol. The Tri Cities area, surprisingly, is chock full of good modernist architecture.


There were a handful of very talented architects who practiced in the area, architects such as Hamilton Wallace (whose work is pictured above), Al Dryden Jr, Milton P. Robelot, and Alfred (Al) Abernethy. Since you’ve no doubt already read the title of this entry, you know that it is Alfred Abernethy that we’re here to discuss.

Born in 1906 in Bluefield, West Virginia, Alfred spent most of his life living and practicing architecture in Johnson City. Although he was the type of architect who never received national attention, it is our hope that this humble blog will help showcase both his talent and his dedication to the craft. Below are two designs by Alfred, one for a new Hamilton National Bank branch and one for the First United Methodist Church of Bristol (TN).


But we came here to talk about houses, so let’s get into it. Between 1942 and 1951, Alfred designed a stunning residence for his family. The house was called “Owls & Oaks.” Oaks, because it was constructed between two oak trees (believed to pre-date Columbus). Owls was a play off of Alfred’s name. The house was so spectacular, that in February of 1952, Living for Young Homemakers did an entire feature on the space. The scans are included in their entirety for your reading pleasure.










In case reading magazine scans isn’t your thing, here are a few things we learn about the house:
- When it was built, the house was over 3,000 square feet. The Abernethys kept adding on, and it’s now well over 4,300 square feet.
- Two enormous white oaks shade the front of the house. The early magazine shows an open porch, but looking at the photos from today (below) it seems like the porch was eventually closed in
- The exterior is made of local sandstone (from nearby Powell Mountain) and fir wood
- The kitchen walls are made of polished wild cherry wood which the Abernethys found + bought from a farmer who had it stored for 20 years
- Most every wall is made from either walnut or cherry, accumulated over many years. The Abernethys would buy them, fell them, and bring them back to a nearby mill to have them sawed.
- Most of the original lighting was designed by Alfred
- The circular stairway is solid blocks of wood suspended from the roof by metal poles
- There’s a pretty incredible suspended (floating) table in the entryway
Ok. Should we look at modern photos of the house? Prepare to be wow’d!






























This blog owes a hearty thanks to real estate agent Karyn Garland, the house’s second owner + seller Shirley Jeffreys, and Alfred Abernethy’s daughter Aubrie. Oh and super kudos to Social House Photography, for the gorgeous photos of the house.



