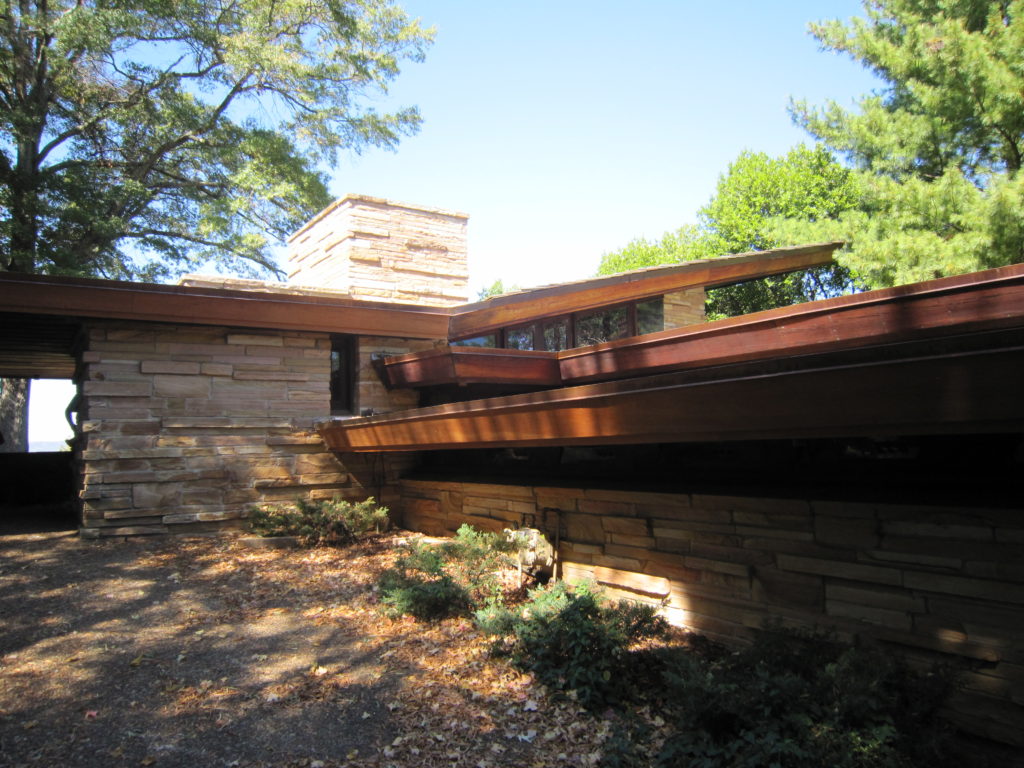
Structure: Seamour Shavin House
Location: Chattanooga, Tennesse
Architect: Frank Lloyd Wright
Date: 1951
Story: I can’t believe I’ve not yet profiled the only Frank Lloyd Wright house in Tennessee! Ok. First things first, this blog owes a lot to the work of the late Gavin Townsend along with the intrepid work of passionate Wright fans from all over the globe.
In the mid 1940s, Seamour and Gertrude (Gerte) Shavin bought a hillside lot high on a ridge above Chattanooga’s central downtown. There’s a bit of vaguery about how exactly the couple came to work with Wright. John Shearer claims that the couple had planned to use a local architect who ended up moving out of town. A Wall Street Journal interview with Gerte Shavin tells the story a bit differently. According to her account, the couple wrote a letter to Frank Lloyd Wright asking him to recommend them a good architect. He wrote back saying “The best one I know is myself” (a comment which would be very much in character for FLLW1).

In any event, the Shavin’s desired to live in a nontraditional house which is how, in 1949, they ended up visiting Taliesin (East) to discuss their desires with Frank Lloyd Wright in person. The couple received their final plans a year later when they visited Taliesin West — maybe FLLW didn’t trust sending his plans by mail?

Frank Lloyd Wright never did visit Tennessee, instead assigning Taliesin apprentice Marvin Bachman (who was killed in a car crash before the house was finished) to oversee the construction. In my own, very biased opinion, Mr. Wright not visiting Tennessee this was a missed opportunity for him, as I think he would have enjoyed it here very much. He may even have become a Volunteer fan.





The house is a Usonian style house, a term Frank Lloyd Wright coined to describe a house that embodied the ideas of a well-designed, simple, small house of moderate cost built for the American middle class.

Usonian houses were designed with local materials, which is why the Shavin House’s exterior is build out of crab orchard stone and Louisiana cypress wood.











As with many of his other houses (and probably as another cost-saving measure), the Shavin House is full of Wright-designed furniture which was probably built on site.







Here’s just a few more photos because the place is so dang photogenic.










One more thing to showcase here is this excerpt from The Frank Lloyd Wright Companion by William Storer

1A note on Frank Lloyd Wright’s initials. All around the web, you’ll see Frank Lloyd Wright abbreviate as FLLW. This perplexed me, so I went in search of why that is the case. Here and there, someone will erroneously suggest that it’s because he was christened “Frank Lincoln Wright” so, when he changed his name to “Loyd”, he kept the two L’s to represent both names. In actuality, however, the double L is a Welsh way of spelling, it’s a letter in and of itself. Frank Lloyd Wright often wrote his initials this way in the red squares that he sometimes placed in homes he’d completed.





Gene Burr
Greatly appreciate your sharing the overview of this handsome house. It is true to form for the client to have visited Taleisin in the course of hiring Wright.
Pingback: Tennessee Modernism: Shaw House by George Fred Keck – Tennessee Modernism
Karen Shavin
I’d love to talk with the author of this piece but can’t find a way to contact him/her.