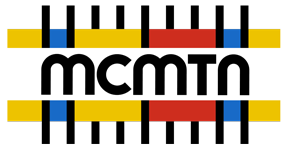
Structure: Garlinghouse Plan #8160
Location: Knoxville, Tennessee
Date: 1957
Tidbit: In the mid-century era, a house didn’t have to be custom to be architect designed. You see, architects would often design and submit their house plans to house plan books / catalogues. Sometimes, the plan book companies would send employees out across the country to find, measure, and draw house plans they thought would have sell well (and have popular appeal).

All a potential homeowner would have to do would be to acquire a catalog, find a house plan they liked, call up the house plan company, pay for the house plan… and voilà! They’d be well on their way to having a (semi) custom house built. If you want to look through lots of old house plan books, Internet Archive has a great collection of digitized catalogs.
In Knoxville, Tennessee, is a great illustration of this house plan phenomenon. Built in 1947, this is a cute, rather unique looking house.

The house’s plan comes from a very popular house plan publication called Garlinghouse. The house’s plan, #8160, cost $22.50, and was described as a “contemporary flat roof type home” with a “practical and roomy floor plan.”




