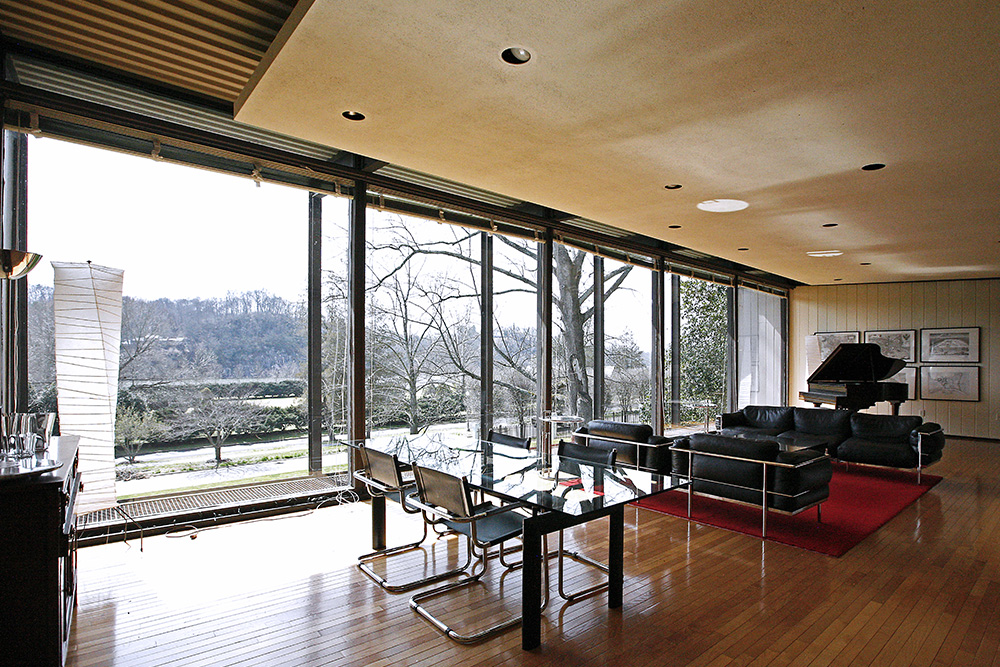
Sequoyah Hills is a historic neighborhood in Knoxville, Tennessee. Its historicity is emphasized by all of the gorgeous (and traditional) turn-of-the-century houses that fill its lush streets.
However, set amongst the traditional structures are two houses that look a bit out of place. Echoing a Miesien style, these two mid-century modern houses are in conversation with each other. Both feature large, square living rooms made of glass and steel. Both of the houses are perched atop hilly lots with views of the Tennessee River. Both of the structures have their hefty steel living rooms tempered by natural stone.
Ok enough with the poetry, let’s have a look at the two spaces.
Structure: James Ferguson House
Location: Knoxville, Tennessee
Architect: Carl F. Maples Sr
Date: 1950
Tidbit: James Ferguson was the business administrator at the East Tennessee Tuberculosis Hospital. His father was a homebuilder, so he and his wife had been dreamin’ and schemin’ about how to build their own house. This structure probably existed long before they brought their ideas to an architect to realize.



Structure: Dr. Harry Jenkins House
Location: Knoxville, Tennessee
Architect: Ben F. McMurry Jr
Date: 1955
Tidbit: Dr. Harry Jenkins was a progressive doctor. An obstetrician, Dr. Jenkins was giving speeches in support of birth control as early as 1941. What he lacked, though, was a house that showcased his progressive ideals.
Now, Dr. Jenkins lived in Sequoyah Hills, just down the road from the Ferguson house. The Ferguson house must have had an impact on Dr. Jenkins because in 1955, he selected a hillside lot overlooking the river and commissioned 28-year-old architect Ben McMurry to design a house for him that shared an awful lot of similarities with the other house. The house won an AIA award at the 1958 Gulf States Regional conference. Interestingly, Dr. Jenkins sold the house seven years later.











