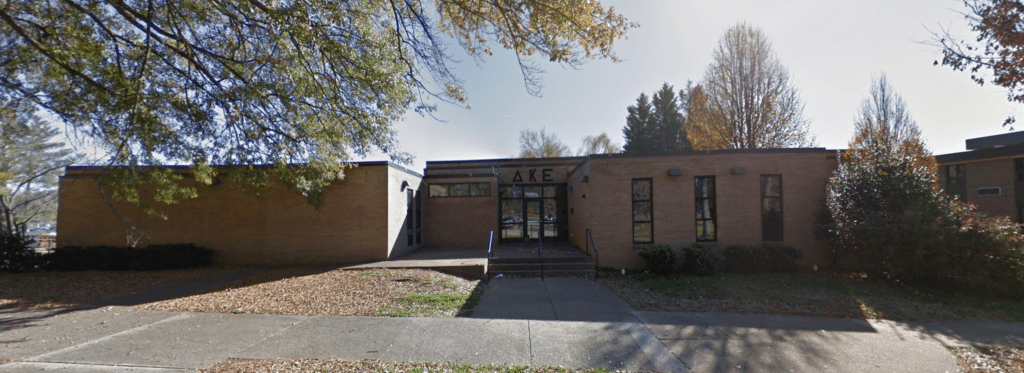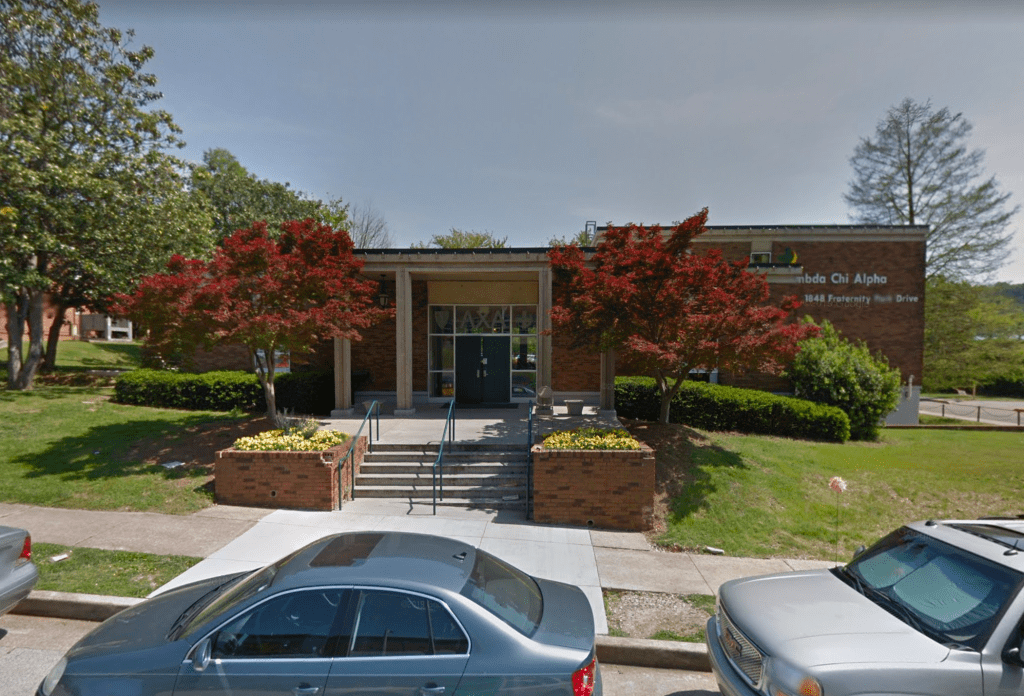
In 1965, the University of Tennessee, Knoxville (UTK) decided that it was time to upgrade their Greek life. The school proposed a Fraternity Park, complete with 13 new frat houses…all designed by local architects.

The frat houses were designed around a common property that included streets, sidewalks, parking, and recreation areas. Not all of them were mid-century modern, so I’m leaving off the traditional houses.
The frats were all located in Knoxville, Tennessee, and they were all built in 1965, so I’ll leave that out of the building details. And you know, speaking of brevity, I won’t waste too much more time with the background: it’s a block of frat houses, you get the idea. Let’s jump into the architecture!
Structure: Sigma Alpha Epsilon
Architect: Barber & McMurry
Tidbit: The tree in the center of the courtyard was called the “make-believe tree.” Design wise, looks like those windows never materialized and the tree ended up on the outside of the exterior wall. Also, did those arches not get built either?


Structure: Kappa Alpha
Architect: Painter, Weeks & McCarty
Tidbit: This eventually became Phi Kappa Psi



Structure: Sigmi Phi Epsilon
Architect: Painter, Weeks & McCarty
Tidbit: This mildly interesting frat got a huge remodel in 2011 and is now, uh, not so interesting



Structure: Pi Kappa Alpha
Architect: Painter, Weeks & McCarty


What’s interesting about Pi Kappa Alpha is nine years earlier, in 1956, Painter, Weeks & McCarty had done a rendering for a new building that I don’t think was ever built

Structure: Zeta Beta Tau
Architect: Good & Goodstein
Tidbit: This house is now Pi Kappa Phi



Structure: Sigma Nu
Architect: Abernethy & Robinson
Tidbit: the only non-Knoxville architects, Abernethy & Robinson were located in Johnson City, Tennessee. The original building might have implemented a curved front, possibly modified after the original structure was built. It could also be that my black and white rendering is just not showing that detail. The building, despite its uniqueness, was torn down and replaced with a super generic building sometime in the 2010s.



Structure: Lamda Chi Alpha
Architect: Lindsay & Maples
Tidbit: this house is now Alpha Epsilon Pi


Structure: Delta Tau Delta
Architect: W. Glenn Bullock
Tidbit: this house is still in fantastic condition, which is awesome because it draws some strong design inspiration from the famous architect Louis Kahn




Structure: Alpha Tau Omega
Architect: Morton & Sweetser
Tidbit: This structure was essentially remodeled into oblivion. Sometime around 2007, a pitched roof was added along with a new foyer which kind of ruined the whole effect.





