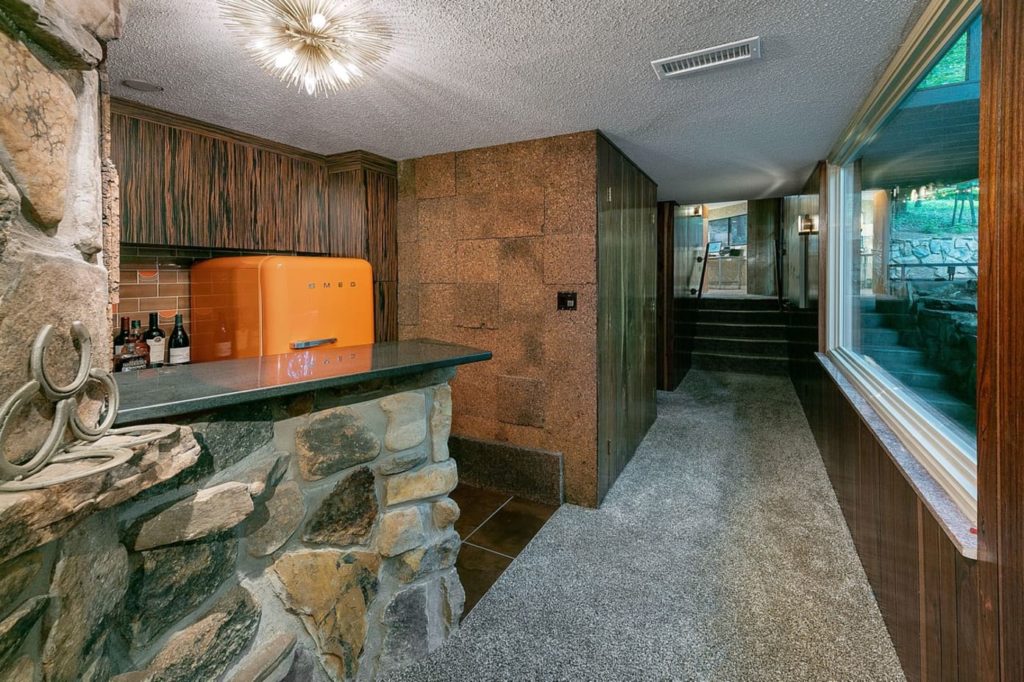
Gentry House I and II by Dr. Robert Gentry (w/ James C. Freer + Barber & McMurry)

Structure: Robert Gentry Residence I
Location: Knoxville, Tennessee
Architect: James C. Freer, Dr. Robert Gentry (designer)
Date: 1965
The Story:
There are very few Renaissance men in this world. Dr. Robert H. Gentry Jr, however, was one of them. Born in Denton, Texas, Dr. Gentry spent his undergrad studying physics at the University of Texas. While there, he taught basic architectural classes focused around the mathematical side of architecture.
It was here that his deep passion for architecture began to develop.
After a brief stint working as a physicist for Monsanto, Dr. Gentry changed his career path and went to University of Texas at Galveston Medical School, earning his M.D. in psychiatry. After graduation, in the late 1950s, he did 2 years of residency in Galveston, TX, 1 year of residency in Washington D.C., finally landing at the Fort Sanders Presbyterian Hospital (now the Fort Sanders Regional Medical Center) in Knoxville, Tennessee. Dr. Gentry quickly took to the marvelous climate of East Tennessee, becoming a prolific hiker. Of interest, Dr. Gentry’s father (Robert Gentry Sr) was a very skilled woodworker, a skill he passed along to Dr. Gentry. A wood worker working and walking in the woods? How about that.
The pull of the mountains proved too much to resist. Dr. Gentry and his wife decided to settle + build a house in Knoxville..
It took them all of 1964 to design their home’s floorpan. Why so long? Dr. Gentry was quite taken with an idea Frank Lloyd Wright had pioneered: designing a house with no right angles (no Wright angles? Ok I’ll stop). Following in the FLLW footsteps, Dr. Gentry created a hexagonal floor plan for his house that primarily used 60º or 120º angles.

The next six months were spent working with Knoxville architect James C. Freer, a Cornell-educated architect who’d just opened his own shop (in 1963). Although the ideas for the house all came from Dr. Gentry, Freer helped turn them into reality.
The 4,800 sq ft house was a marvel. It featured a two-story entryway (replete with floor-to-ceiling glass windows) which was separated from the living room by a stream. The stream had goldfish living in it, and the stream was fed by a small waterfall bubbling out of a 10-foot rock formation. A little bridge allowed you to cross from one room to the other.
Dr. Gentry’s woodworking skills were on full display: the Wurlitzer piano in the living room had custom (contemporary) legs he’d made, the dining room table was a 9-foot hexagonal creation, and the hallways featured handmade walnut fixtures. No molding was used in the house, all of the wood was mitered by hand.
The name of the Gentry House I? “Appalachia”.
Wait, did I say Gentry House I? As in there’s another? You bet there is. And there are pictures, too.
Structure: Robert Gentry Residence II
Location: Knoxville, Tennessee
Architect: Dr. Robert Gentry (designer)
Date: 1978
The Story: The Gentry’s built their first house in 1965. But roughly 10 years later, the couple got divorced. So in 1975, Dr. Gentry bought a forested parcel of land in the Sequoyah Hills area of Knoxville, Tennessee. Architect James C. Freer had already passed away (in 1971), so although he wasn’t actively involved in the design of Gentry House II, it’s clear that his earlier collaboration on Gentry House I was the basis for Gentry House II: the unique wall angels, the two-story entryway, the stream running through the living room. As it turns out, the architectural designs on the second house were done by Barber & McMurry. Ok, we’ve spent enough time talking about Gentry House II, let’s get to the pictures!











Between the first iteration of this blog (in 2020) and the subsequent editing of this blog (2021), the house was sold, remodeled, and flipped. Here are the pictures of the remodel. It is…very, very gray.

















